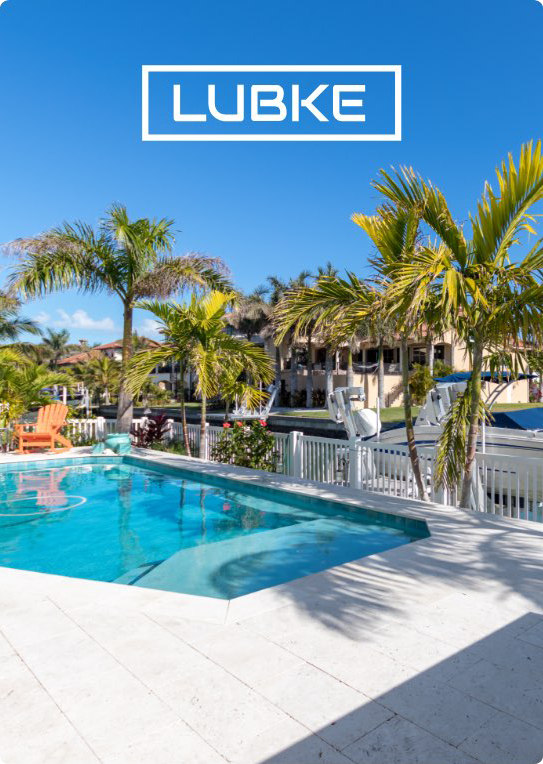Our Process
By projecting the budget prior to the full set of plans being done we can make sure the home is designed within the confines of what you want to spend. We have observed instances where a client’s outside architect designed a beautiful home, but did not get to know the client’s needs for finish end items and exceeded the clients original budget by up to 50%. We want to provide you with an accurate budget up front and set the expectations of clarity throughout the process. We do this by having you meet with our interior designer first, so we can design around the way you are going to live in the home, and the exact style you are looking for.
1
Interior designer: Working with our interior designer and getting to know you and your needs and guiding you through all the choices that need to be made prior to starting the design and build. Figuring out what size to make the rooms and the overall size needed for all the spaces in the home. This will set the tone for the budget.
2
Design Professional: Possesses experienced local knowledge for the unique coastal environment and works with you and the interior designer to achieve the best design that meets your needs, and fits properly on the home site. Structural plans are completed and stamped by a Professional Engineer.
3
Pre-Construction Management and Budget: Provides a detailed line by line estimate based specifically on the plans and selections. Looks for value engineering opportunities and potential hurdles related to the build. Submits the engineered drawings to municipality for approval.
4
Construction Manager: Oversees the project on site, schedules trades, and vendors. Meets with the client on site as needed and sets up, Pre-construction to explain the process of the build, pre-drywall walk through to review home and options, final walkthrough to deliver home.

